Framing Renovations in North Bay
Author: Sean TenEyckeDead level. Laser straight. Built to carry. We frame additions, garages,
and interiors so finishes install faster and stay crack-free.
and interiors so finishes install faster and stay crack-free.
Most framing starts in 4-8 weeks once drawings/permits are set.
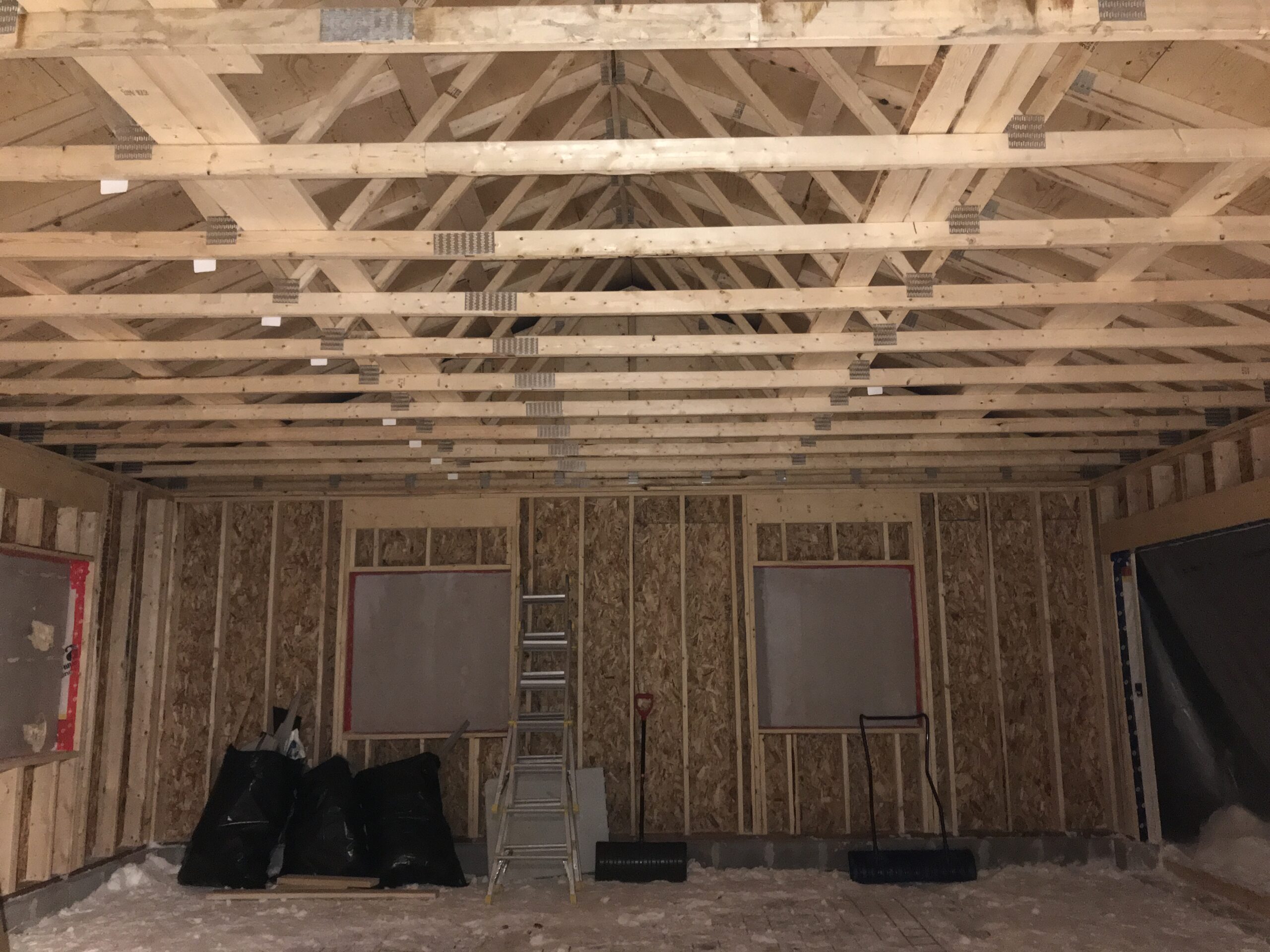
Problems We Fix (so finishes actually fit)
- Bouncy floors and squeaks from undersized spans
- Wavy walls/out-of-square rooms that fight cabinetry and tile
- Cracked drywall & nail pops from poor fastening/bracing
- Sagging openings from under-spec’d headers
- Crooked doors & rubs because rough openings weren’t true
Result: flat floors, true walls, quiet ceilings - ready for premium finishes.
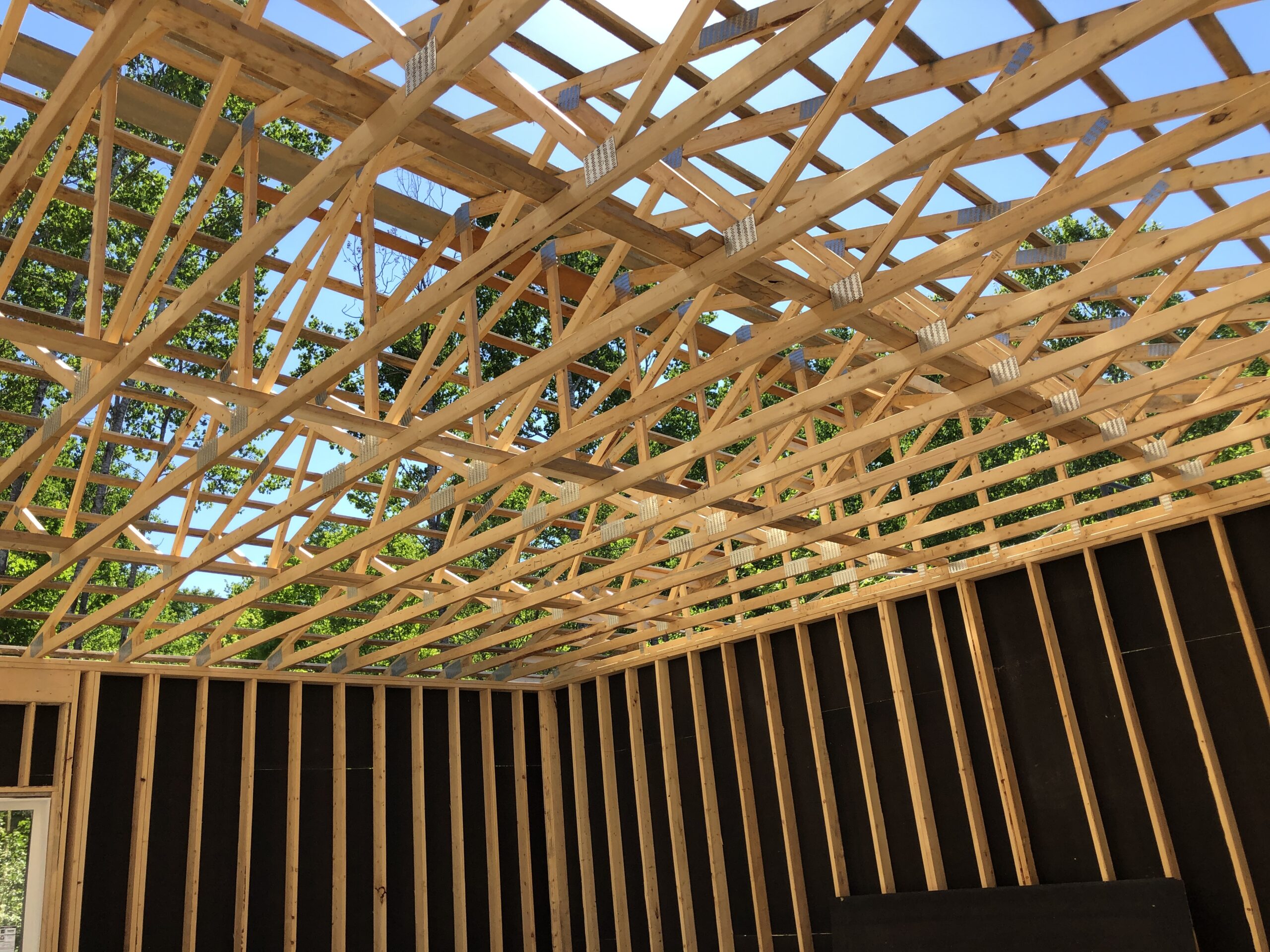
Why Choose Us
- Red Seal–endorsed carpentry. Correct spans, load paths, connectors, and fastener schedules.
- Permit-ready & compliant. Engineering and inspections coordinated.
- Licensed & insured trades. WSIB registered.
- Transparent quotes. Fixed scope, clear allowances, realistic timelines.
- 2-year labour warranty on framing workmanship.
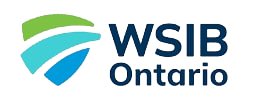
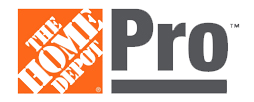


What We Frame
Additions & Garages
Complete structural shells to lock-up.
Load-Bearing Wall Removals
Temporary walls, LVL beams, posts, hangers - installed to spec.
Interior Layouts
New partitions, bulkheads, soffits, straightened walls for millwork-grade finishes.
Floor Systems
Joists, I-joists/LVLs, blocking, stair openings.
Roof Systems
Truss or stick-frame; hips/valleys, proper bracing, sheathing.
Openings & Headers
Plumb, level, true rough openings for doors/windows.
Sheathing, Housewrap & Flashings
Square the structure and weather-ready the shell.
Blocking/Backers
Future-proofing for cabinets, railings, vanities, and grab bars.
We deliver strong, precise framing that keeps walls straight, corners square, and
additions seamlessly tied into your home for finishes that look their best.
additions seamlessly tied into your home for finishes that look their best.
Materials & Methods
- PT bottom plates + sill gasket on concrete for moisture control.
- Galvanized connectors with manufacturer-approved nails/screws.
- Verified load paths to footings; beam/post sizing to stamped drawings.
- Optional advanced framing to reduce waste and thermal bridging (where appropriate).
Pricing & Timelines
- Interior non-bearing layout changes: typically project-based; small room reframes in 2–4 days.
- Load-bearing wall removal + LVL beam: often $3K–$10K+ CAD incl. engineering, temp shoring, beam install (finishes priced separately).
- Shell framing for additions/garages: quoted as part of the full build to lock-up.
What drives cost/time
- Engineering requirements & span lengths
- Tie-ins to existing structure and levelness of the substrate
- Roof complexity (hips/valleys, dormers)
- Season/weather and site access
You’ll get a line-by-line quote and schedule before work begins.
Our Framing Process
Design Consultation
Free site visit, ideas, and measurements
Detailed Quote
Labour/Material cost breakdown, payment schedule, timeline
Review and Sign Contract (deposit required)
Review scope of work, deadlines, and commitments
Permits & Plans
We handle the paperwork and contracting of other services and licensed plumbers and electricians, as needed
Construction
Clean work zones, constant updates - Layout - Laser lines, chalk, and square reference - no guesswork; Frame - Floors, walls, roofs, beams; fire-blocking and bracing to code; Sheath & Wrap - Sheathing, housewrap, flashings; ready for roofing/siding.
Final Quality Check
Final walkthrough
Warranty Support
You’re covered after we leave with a 2-year labour warranty in writing
Our Clean Site Protocol ensures organized materials, clutter-free pathways, and safely stored tools -
keeping your home safe and professional from start to finish.
Schedule Your Consultation Todaykeeping your home safe and professional from start to finish.
Mini Case Studies
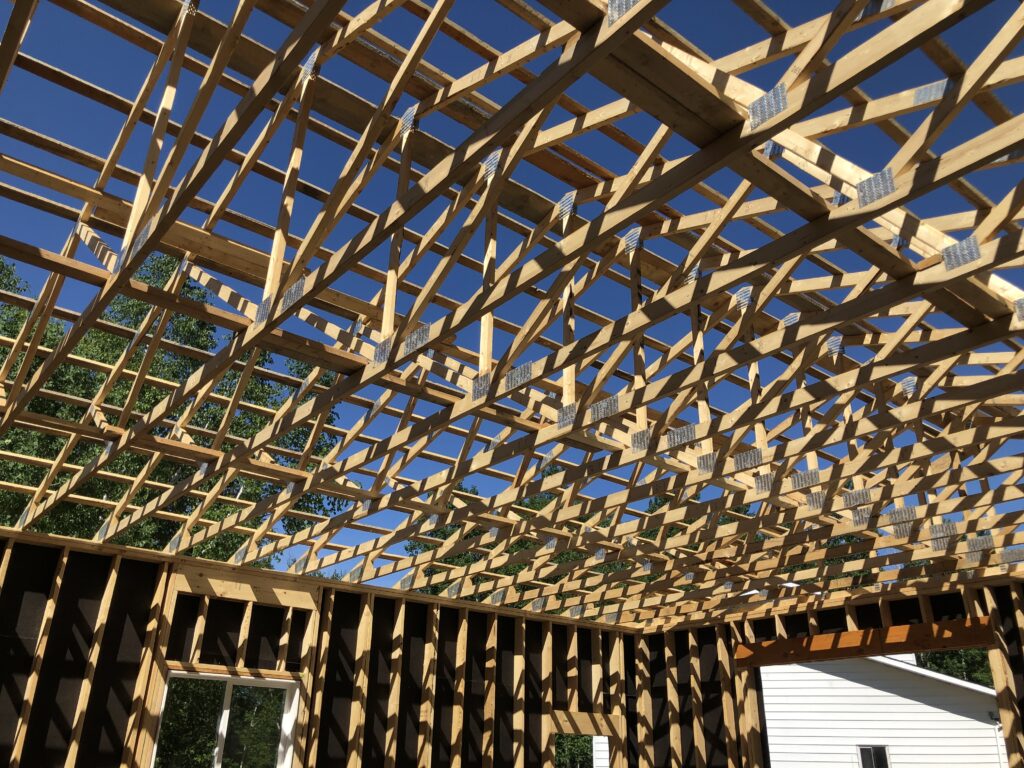
Astorville Garage Framing
Framed a detached two-bay garage, building a solid structure ready for exterior finishing.
Result: durable framework designed for long-term use and versatility.
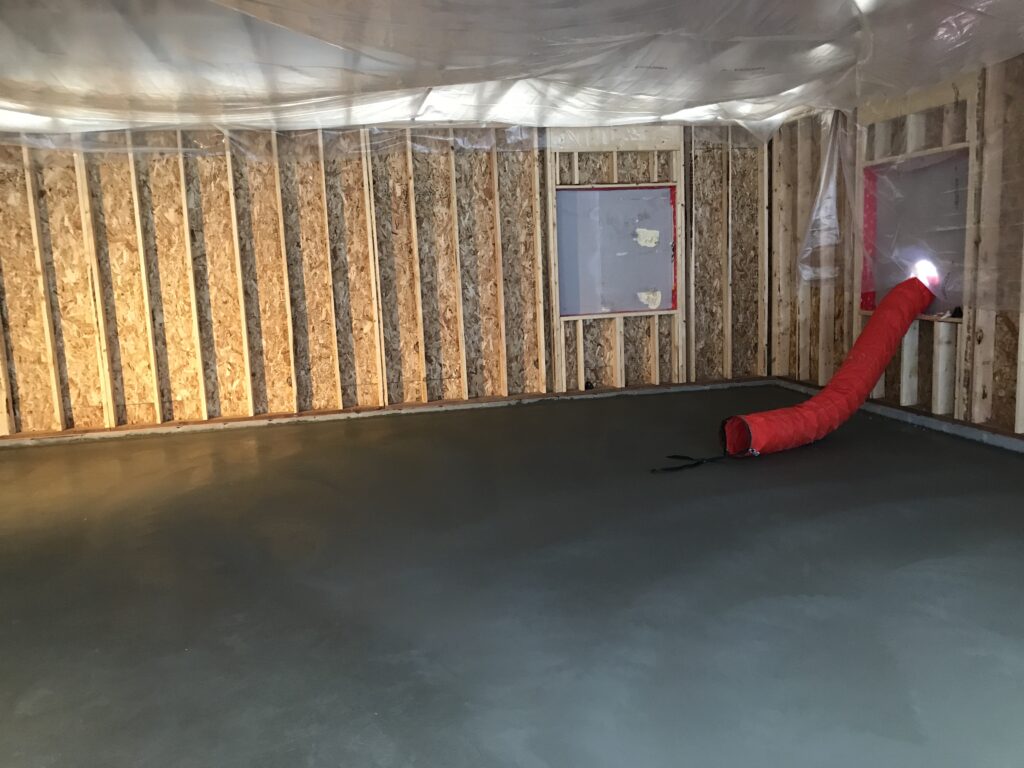
Corbeil Garage Framing
Completed framing for an attached two-bay garage, tying seamlessly into the existing home.
Result: strong, secure structure ready for siding, roofing, and finishing.
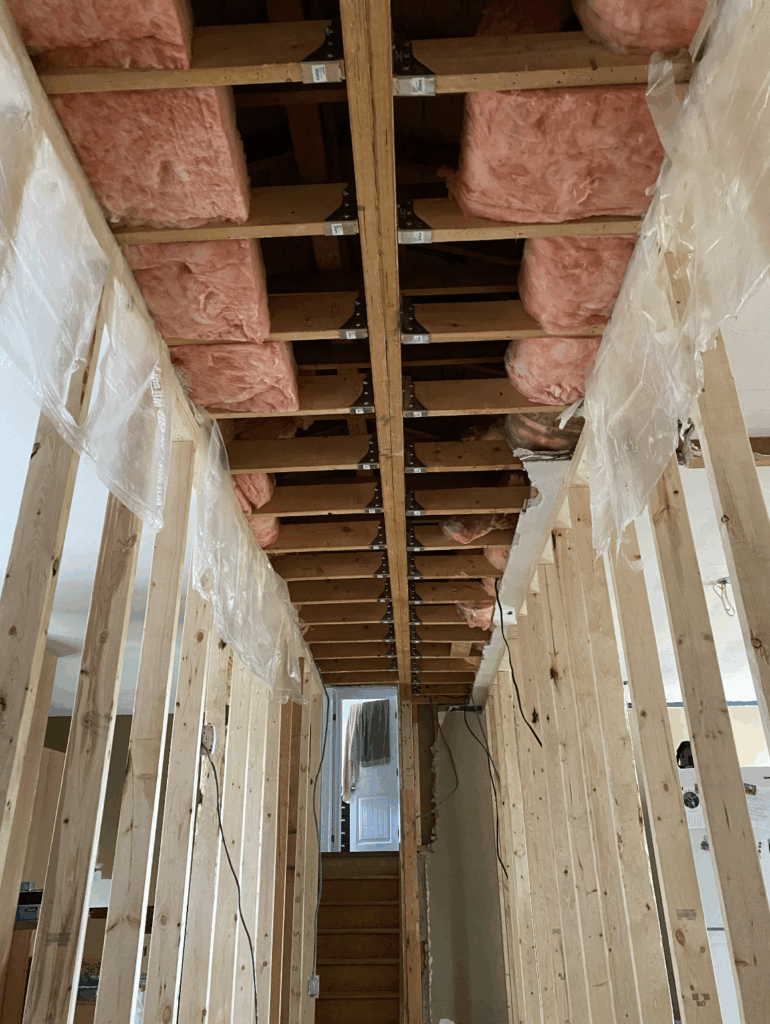
North Bay LVL Beam Installation
Installed a laminated veneer lumber (LVL) beam to support structural load to open up the kitchen-living room area of the home
Result: reinforced stability, ensuring safety and strength for the home, and achieving the open-concept kitchen-living room vision.
FAQs — Framing (North Bay)
Do I need a permit for framing?
If it’s structural—yes. We handle permits and inspections.
Can you install engineered beams for wall removals?
Yes. We coordinate engineering, erect temporary walls, and install LVL to spec.
Wood or steel studs?
We install wood studs.
Do you frame in winter?
Yes. Weather-aware sequencing, covered materials, rated adhesives/fasteners.
Will you work with my designer or GC?
Absolutely—prime or subcontractor. Clear scopes keep timelines tight.
Who supplies materials?
We typically supply for quality control and warranty continuity; we can install client-supplied to plan.
What’s your warranty?
2-year labour warranty on framing; materials follow manufacturer warranties.
Financing: coming soon.


